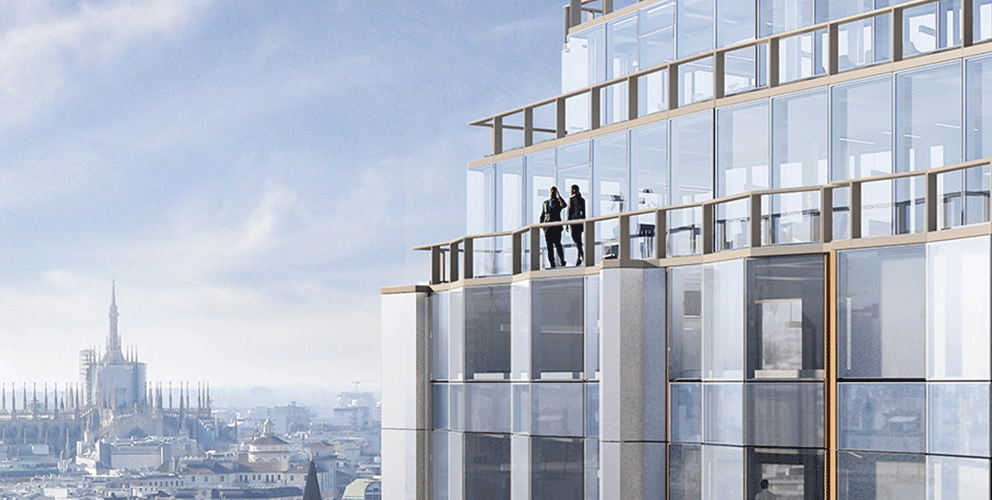At its foot will stand the Podium, an ideal entrance gate to the Tower, meant to be a meeting place and pedestrian area to be enjoyed by all. The structure, to be constructed ex novo, will feature four floors in steel and laminated timber, reflecting the continuity between this building and the surrounding urban area – modern, aware of people’s needs, technological and green.
Corso Como Place will be at the forefront of the smart building approach with a view to facilitating the wellness of persons and will constitute an innovative milestone in the construction of a model that combines energy efficiency and environmental sustainability with a new user experience and an advanced concept of wellness.
The new frontier of sustainable innovation is “living well”: the WELL Building Standard assesses the manner in which the design, services and behaviors within buildings positively impact people’s health on the basis of psychophysical wellness criteria, comfort, movement, quality of lighting, energy supply, water and air. Each of these parameters is subjected to scientific measurements with one clear goal in mind: that of improving people’s lives. Surpassing the traditional concept of energy efficiency and respect for the environment, Corso Como Place incorporates these principles in order to focus directly on the psychophysical equilibrium of the person, following a holistic approach that places man at its very core.
The environmental sustainability of the buildings will be guaranteed by the international standard Nearly Zero Energy Building. The photovoltaic system selected for the structures, the use of geothermic energy, that will cover over 65% of annual requirements and the high-performance facades featuring automatic solar screening, will allow for extremely high energy performance and maximum reductions in CO2 emissions. The criteria of circular economy in the selection of materials and in the implementation of the processes guaranteed by the Cradle-to-Cradle® protocol, along with the high performance expected to be attained, thanks to energy and water savings, will justify the LEED Gold certification (Leadership of Energy and Environmental Design) of the buildings.


The protagonist of this important urban project is not just environmental sustainability, however. Each and every choice, detail and element has been conceived to ensure the wellness of the people who will inhabit the spaces on a daily basis. In this regard, Smart building and Internet of Things (IoT), are the key words. An application for smartphones will enable each person to personalize his or her work area, by adjusting lighting, temperature and shading. It will be possible to book in real time a parking space based upon the availability of free spaces and the IoT sensors will monitor the noise level of the buildings as well as air quality, in order to ensure the comfort and wellness of users.
A space designed for people, in the midst of people, with the will to achieve integration with city residents and an ongoing exchange with the outside world. Corso Como Place is born right in a key location of the city, the center of Milanese innovation, its commercial and financial heart, but will also be a space to be lived and enjoyed by citizens, an intersection of relationships between people and the city.
The complex will serve as a junction of walkways and green areas that will also guarantee the requalification of adjacent public areas, which have been abandoned for too long. Encompassing an idea of green mobility and environmental optimization, it will become a pleasing space to be enjoyed and traversed, and in which to pause and enjoy the beauty of this corner of the city.
We are witnessing the very first stages of a new birth: a place serving as an alive, pleasing and active space, that respects the environment and is profoundly human. A place in which the future focuses on people and knows how to create wellness.

